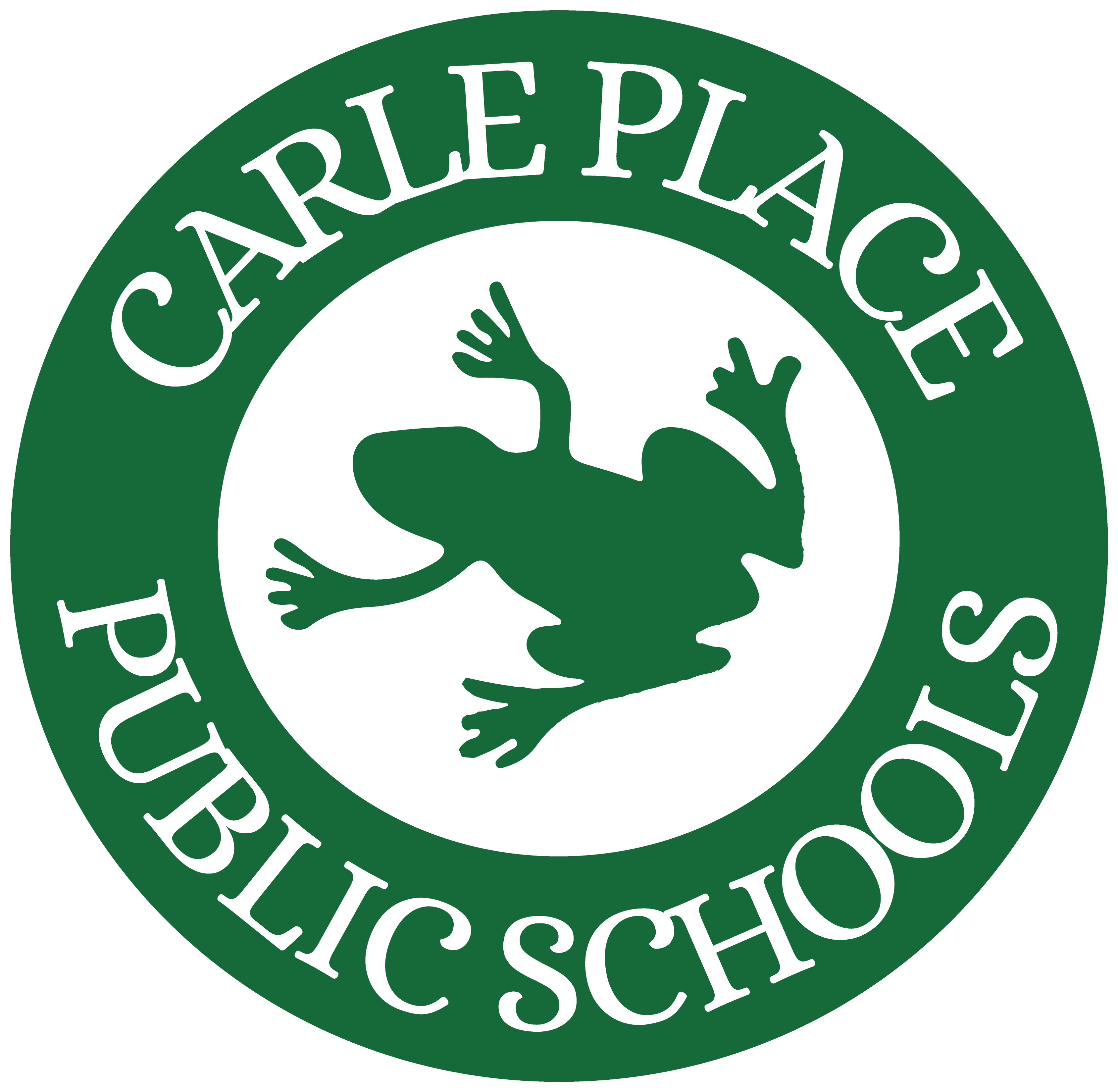Second grade students at Carle Place’s Cherry Lane School were architects and builders through a fun and educational hands-on project. Through the Project Based Learning unit called Community Planning, students focused on the essential question: How can I use what I know about suburban, urban and rural communities to design and build a sustainable home?
After thoroughly researching all three communities and comparing their characteristics, students made a blueprint to create a sustainable home in a community of their choice, which needed to meet the characteristics of the community they chose. The students worked in teams to the synergize while deciding which materials would best support their home. Once the construction was finished, the houses were organized by community, enabling the children to engage in a realistic model of transitioning from an urban area to a suburban neighborhood and then to a rural setting. The not only conducted research but also observed the layout of various communities.
Throughout this unit, they were guided by five concepts:
Concept 1: Define and discuss the characteristics of suburban, rural and urban communities. Explore examples through photos and videos.
Concept 2: After learning about the three community types, partner up to sort sample communities and compare them.
Concept 3: Research various materials used in building houses and why some are better suited for specific areas.
Concept 4: Using prior research, choose a community type to live in and design a suitable home by using graphic organizers and sketches, selecting building materials and conducting mini-experiments to test them.
Concept 5: Once projects are complete, form groups based on the selected community types to create a model representing key characteristics of the chosen community.
This PBL unit taught the students the different types of homes and communities while strengthening their teamwork, creativity and communication skills.



